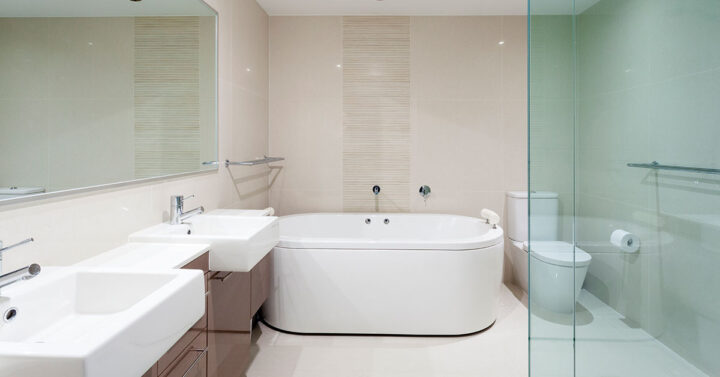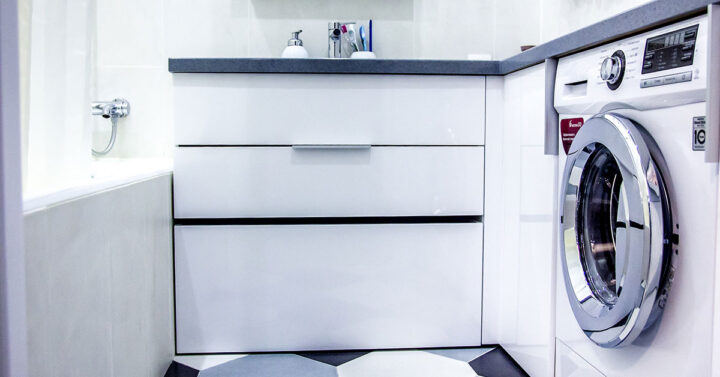Kitchen Renovations
- Remodels & Makeovers
- Custom Designs
- 30+ Years Experience
Beautiful, functional kitchen transformations crafted for modern living and timeless appeal.
Get FREE Quote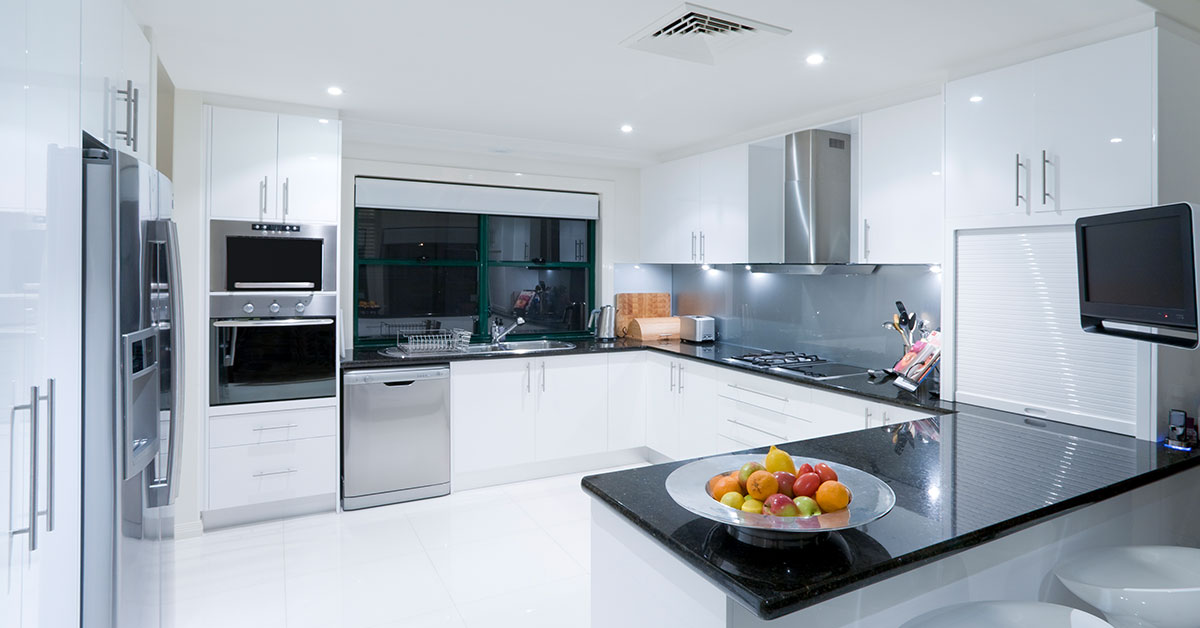
Sydney's Best Kitchen Renovations
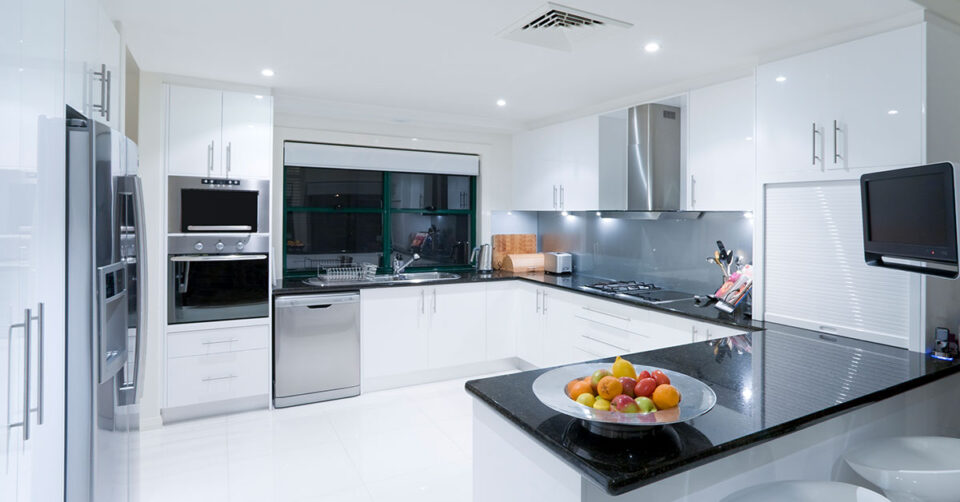
Are you ready to transform your kitchen into a beautiful, functional space?
At NuDesign, we specialise in delivering high-quality kitchen renovations in Sydney that combine style, practicality, and excellent craftsmanship.
Whether you dream of a modern kitchen or a timeless traditional look, our team will bring your vision to life.
With over 30 years of experience, we pride ourselves on providing kitchen renovations that meet your specific needs while enhancing the value of your home.
Why Choose NuDesign for Your Kitchen Renovation?
Choosing the right team for your kitchen renovation can make all the difference. At NuDesign, we bring decades of expertise, a passion for quality, and a commitment to customer satisfaction.
Expert Kitchen Designers and Renovation Specialists
Our skilled designers and builders work hand-in-hand to deliver kitchens that are both functional and visually stunning. From planning to execution, we manage every detail to ensure a seamless process.

Over 30 Years of Experience in Sydney
For over three decades, Sydney homeowners have trusted us to create bathrooms and kitchens that perfectly align with their lifestyle and taste.
Our local knowledge and proven results set us apart from the competition.
High-Quality Craftsmanship With a Focus on Detail
We take pride in our workmanship. Every cabinet, countertop, and fixture is installed to the highest standard. We use premium materials that stand the test of time while looking incredible.
Customised Solutions to Suit Your Style and Budget
No two kitchens are the same, and we believe your space should reflect your style. Whether you need a sleek, modern kitchen or a more traditional design, we provide practical solutions that fit your budget.
Our Kitchen Renovation Services
At NuDesign, we offer a full suite of services to bring your kitchen renovation to life. From planning to installation, we cover all aspects of the renovation process.
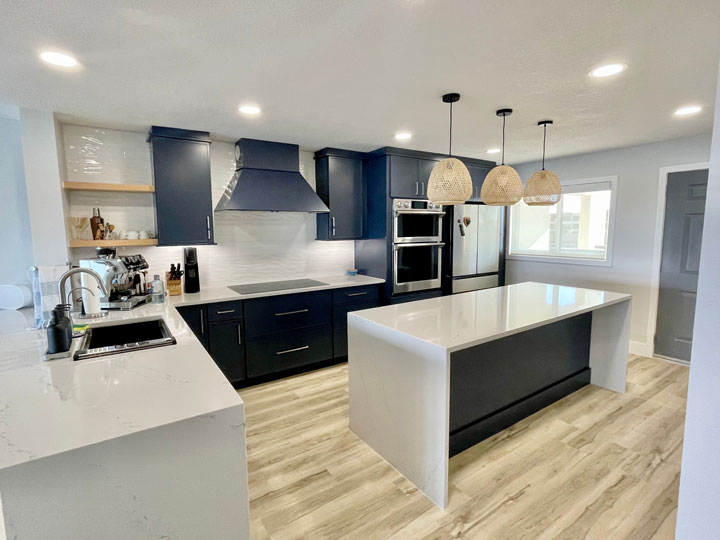
Custom Kitchen Design and Planning
We create personalised kitchen designs that maximise space and functionality. Our designers collaborate with you to plan every detail, ensuring the layout meets your needs.
Full-Scale Kitchen Renovation Projects
Whether you want a complete kitchen makeover or targeted improvements, we handle projects of all sizes. Our team oversees the process from start to finish, delivering a hassle-free experience.
Kitchen Layout Optimisation
An efficient layout is key to a functional kitchen. We focus on optimising workflows, enhancing storage solutions, and improving overall accessibility for a kitchen you’ll love using every day.
Modern, Contemporary, and Traditional Kitchens
We specialise in a variety of kitchen styles, including sleek modern kitchens, sophisticated contemporary designs, and timeless traditional spaces. Whatever your preference, we make it a reality.
Material Selection and Sourcing
We work with trusted suppliers to source high-quality materials, including benchtops, cabinetry, fixtures, and finishes. You’ll have access to an extensive range of options to suit your style and budget.
Our Proven Kitchen Renovation Process
We follow a structured process to deliver your kitchen renovation on time and to your satisfaction. Here’s what to expect:
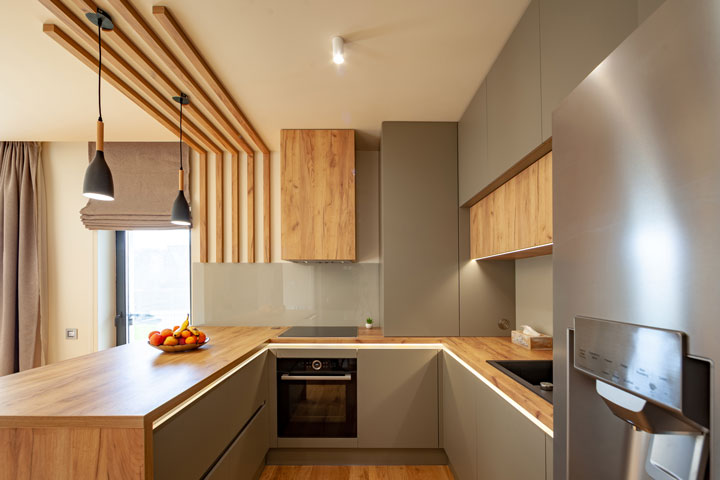
Step 1: Initial Consultation and Design Brief
We start by understanding your needs, preferences, and budget. Our team will discuss your ideas and goals to create a tailored plan for your kitchen renovation.
Step 2: Design and Layout Planning
Using advanced design tools, we draft layouts and visuals that showcase your new kitchen. You’ll be able to review the plans and make adjustments before construction begins.
Step 3: Material and Fixture Selection
Choose from a wide range of materials, finishes, and fixtures that match your style. We’ll guide you through the options to ensure you get the look and durability you want.
Step 4: Project Management and Renovation
Our experienced team will handle all aspects of the renovation, from demolition to installation. We keep you updated at every stage and minimise disruptions to your home.
Step 5: Final Walkthrough and Completion
Before we hand over your kitchen, we perform a final inspection to confirm every detail meets our high standards. Your satisfaction is our priority.
Benefits of Renovating Your Kitchen
Renovating your kitchen offers countless benefits, both practical and financial. Here’s why it’s worth the investment:
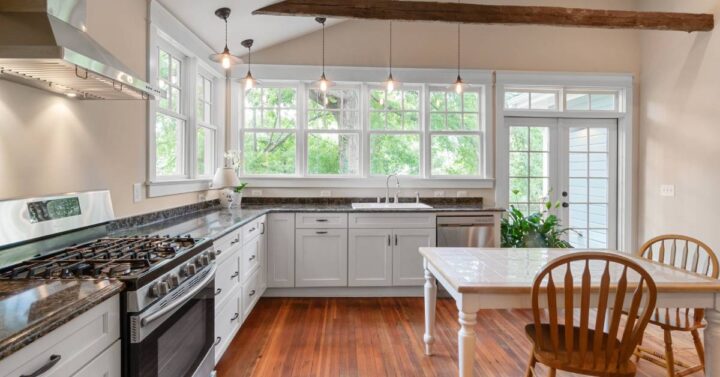
Enhance Functionality and Storage
A well-designed kitchen improves workflow and maximises storage. Custom cabinetry, smart layouts, and modern appliances make daily tasks more convenient.
Boost Property Value
A renovated kitchen adds significant value to your home. It’s one of the key areas buyers consider, making it a smart investment for the future.
Modernise Your Kitchen Design
Give your home a fresh, updated look with a modern kitchen design. From sleek lines to contemporary finishes, we create kitchens that are stylish and timeless.
Improve Energy Efficiency and Sustainability
Modern appliances and materials reduce energy consumption and environmental impact. Upgrading your kitchen can save money while being eco-friendly.
Popular Kitchen Styles We Offer
We cater to a range of kitchen styles to suit every home and taste:
Modern Kitchens
Modern kitchens focus on clean lines, minimalism, and integrated appliances for a seamless look.
Contemporary Kitchens
Contemporary kitchens blend current design trends with practical features for a balanced and stylish space.
Traditional and Classic Kitchens
Classic kitchens embrace timeless charm with detailed cabinetry, warm tones, and elegant finishes.
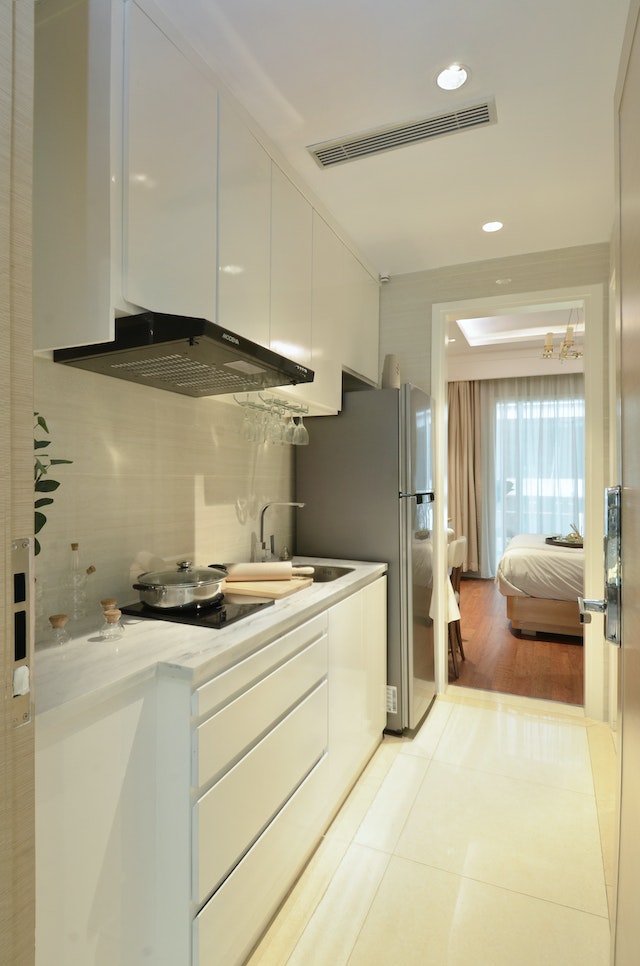
Hamptons-Style Kitchens
Inspired by coastal living, Hamptons-style kitchens feature light colours, natural materials, and spacious designs.
Industrial Kitchens
Industrial kitchens showcase raw materials like brick, wood, and metal, creating a bold and functional look.
What to Expect During Your Kitchen Renovation
We prioritise communication, quality, and efficiency throughout the process. Here’s what you can expect:
Transparent Timelines and Communication
We provide clear timelines and keep you informed at every stage. You’ll always know what’s happening next.
Minimising Disruption to Your Daily Routine
We work efficiently to complete your renovation with minimal disruption. Our team respects your time and space.
High-Quality Workmanship From Start to Finish
Every part of your new kitchen, from cabinetry to benchtops, is crafted and installed with care and precision.
Kitchen Renovation Costs in Sydney
Kitchen renovation costs vary based on the size, materials, and complexity of the project. Here’s what you need to know:

Understanding the Factors That Influence Cost
Costs are affected by kitchen size, material choices, custom features, and installation requirements.
Customised Quotes to Match Your Budget
We provide detailed, transparent quotes tailored to your needs, ensuring you know exactly what to expect.
Maximising Value Without Compromising Quality
Our team balances affordability and quality, delivering exceptional kitchens that offer long-term value.
Frequently Asked Questions About Kitchen Renovations
- How Long Does a Kitchen Renovation Take? Most renovations take 3-6 weeks, depending on the scope of work.
- What Are the Key Steps Involved in the Process? Design, material selection, demolition, installation, and final walkthrough.
- Do I Need to Move Out During the Renovation? No, most renovations can be completed while you stay in your home.
- How Much Does a Kitchen Renovation Cost? Costs vary but can be customised to fit your budget and goals.
Service Areas for Kitchen Renovations in Sydney
We proudly serve homeowners across Sydney, including:
- Inner West Sydney
- Lower North Shore
- Sydney City
- Eastern Suburbs
Contact NuDesign for Your Kitchen Renovation Today
Ready to bring your dream kitchen to life? Contact NuDesign today for a free consultation and quote. Our team is here to guide you every step of the way.
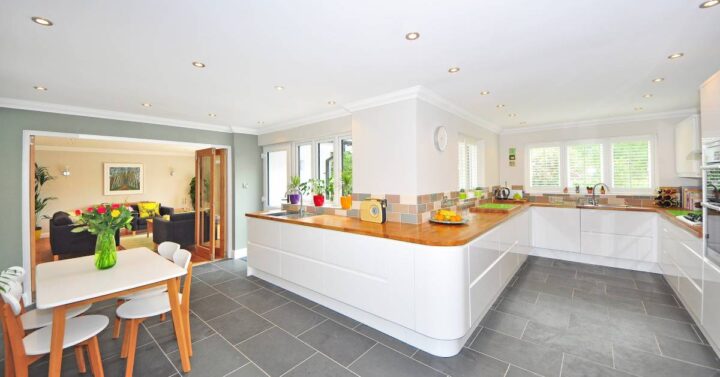
Get a Free Consultation and Quote
Reach out to us today to discuss your kitchen renovation goals and receive a no-obligation quote tailored to your project.
Let’s Bring Your Dream Kitchen to Life
Your perfect kitchen is just a call away. Get in touch now to start your renovation journey with NuDesign.







