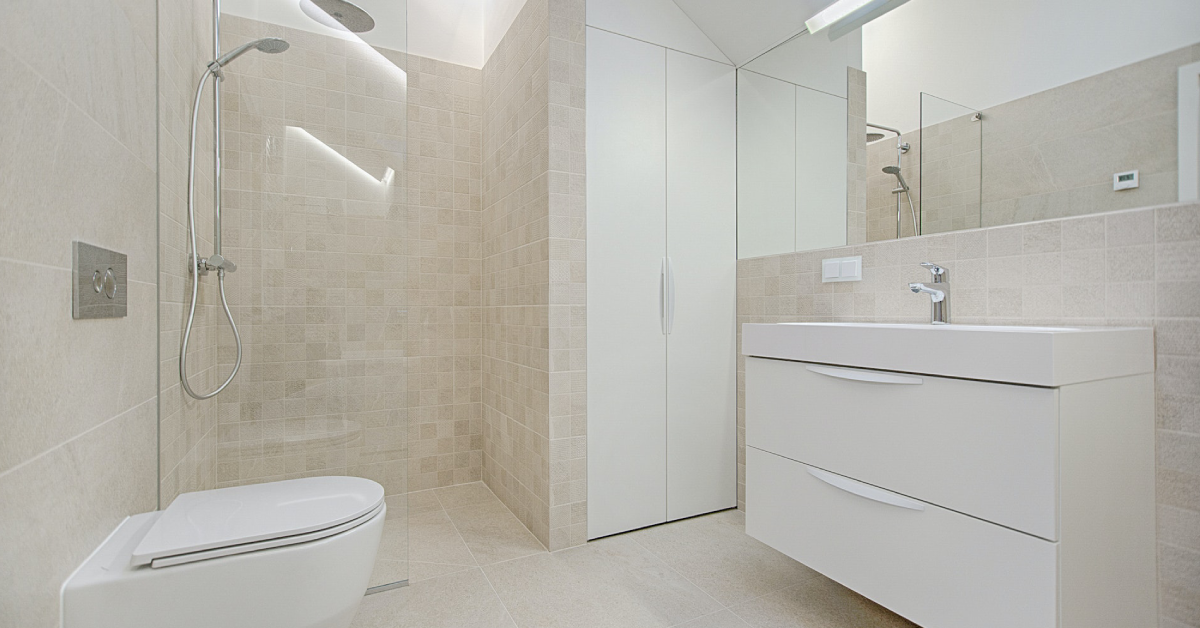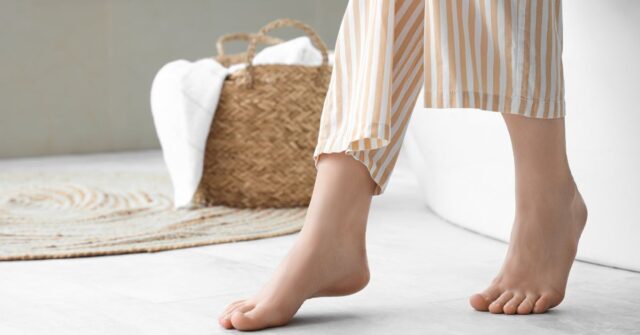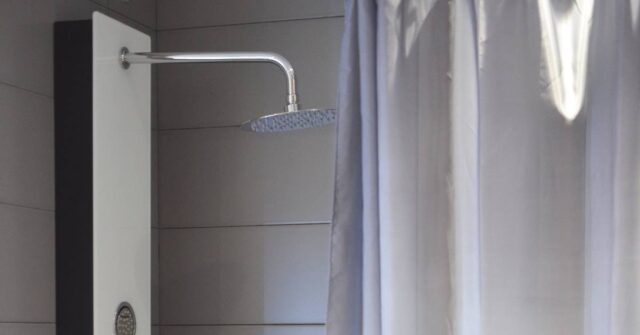Creating an accessible bathroom is not just about ticking boxes; it’s about crafting a space that welcomes everyone, regardless of their abilities.
This guide dives deep into designing bathrooms that blend functionality, safety, and style to support disabled users and anyone else who needs extra consideration.
Understanding the Importance of Accessible Bathrooms
An accessible bathroom goes beyond convenience. It’s about safety, dignity, and independence. For many, this space can mean the difference between struggling and thriving at home.
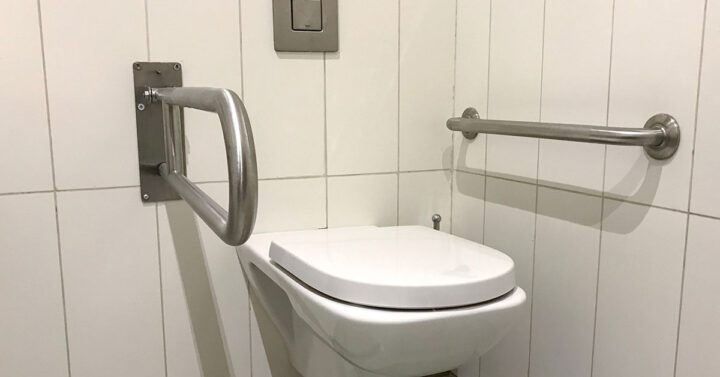

What Is an Accessible Bathroom?
Accessible bathrooms are spaces designed to accommodate individuals with mobility, vision, or other disabilities.
They prioritize ease of use with features like wide doorways, grab bars, and wheelchair-friendly layouts.
Why Accessibility Matters in Modern Bathroom Design
With an aging population and a growing understanding of diverse needs, accessible designs are becoming standard.
They aren’t just for people with disabilities but cater to everyone, making homes safer and more inclusive.
The Role of Universal Design Principles
Universal design focuses on creating environments usable by all people.
In bathrooms, this means integrating elements like adjustable fixtures and zero-step showers that cater to a broad spectrum of needs.
Benefits for All Users, Not Just the Disabled
Features like anti-slip flooring and ergonomic taps benefit parents with young children, elderly family members, and even able-bodied individuals recovering from injuries. Accessibility truly serves everyone.
Key Features of an Accessible Bathroom
An accessible bathroom isn’t complete without these essential elements. These features enhance safety, comfort, and usability.
Safe Entry and Exit
Wide doorways (at least 820 mm), sliding doors, or pocket doors are ideal for easy access. Threshold-free floors prevent trips and allow seamless movement.
Non-Slip Surfaces
Materials like textured tiles and rubberised flooring reduce the risk of slips. Look for surfaces with a high slip-resistance rating (R10 or above).


Grab Bars and Handrails
Install grab bars near toilets, showers, and bathtubs. These fixtures provide crucial support for stability and balance. Ensure they are securely anchored to walls.
Curbless Showers and Walk-In Bathtubs
Zero-step showers eliminate barriers, making them wheelchair-accessible. Walk-in tubs offer an alternative with easy entry and built-in seating.
Comfort Height Toilets
Comfort height toilets are slightly taller than standard models, making sitting and standing easier. These are particularly beneficial for seniors and those with mobility challenges.


Height-adjustable sinks and Vanities
Adjustable sinks accommodate wheelchair users and others who need different heights. Open designs provide ample knee clearance.
Accessible Tapware and Shower Heads
Lever-style taps and handheld showerheads are easier to operate. Position controls within easy reach and ensure smooth operation.
Proper Lighting and Smart Technology
Well-lit bathrooms with motion sensors and dimmer options improve safety and comfort. Smart technology can add convenience, like voice-activated lighting or temperature controls.
Designing for Different Needs
Accessible bathrooms must cater to various user requirements, from wheelchair accessibility to age-specific considerations.
Bathroom Design for Wheelchair Users
Plan layouts with ample turning space (at least 1500 mm diameter). Ensure counters, mirrors, and fixtures are within easy reach.
Considerations for Seniors
Incorporate features like grab bars, non-slip flooring, and shower seats. Prioritise safety without sacrificing style.
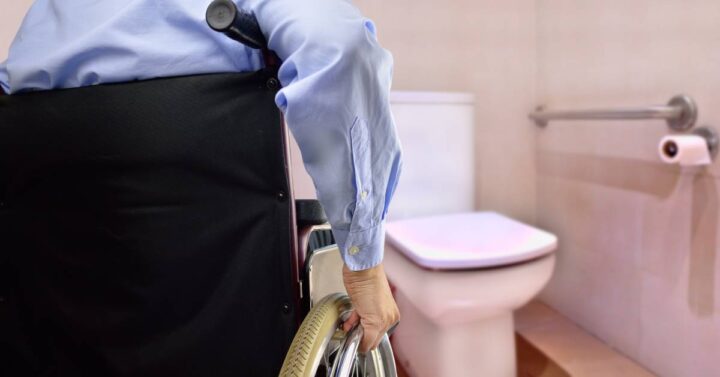

Designing for Children With Disabilities
Child-friendly designs include lower sinks, easy-to-reach controls, and bright, welcoming colours. Safety remains paramount.
Customizing for Specific Medical Conditions
Work with professionals to tailor designs for unique medical needs, such as sensory considerations or bariatric requirements.
Australian Standards and Regulations
Compliance with Australian standards ensures accessible bathrooms are safe, functional, and legally sound.
Overview of AS 1428.1 – 2009 Standards
These standards outline specifications for accessible designs, including dimensions, placements, and essential features like grab rails and turning spaces.
Requirements of the National Construction Code
The National Construction Code sets guidelines for residential and commercial buildings, ensuring accessibility compliance in construction and renovation projects.
Ensuring Compliance in Residential Bathrooms
Work with licensed builders to adhere to regulations. Regular inspections can help maintain compliance throughout the process.
Government Assistance and Grants for Accessibility Renovations
Programs like the NDIS and local council grants can help fund accessibility upgrades. Check eligibility and application processes early in the planning stages.
Step-by-Step Guide to Planning an Accessible Bathroom
Follow these steps to create a bathroom that is both practical and inviting.
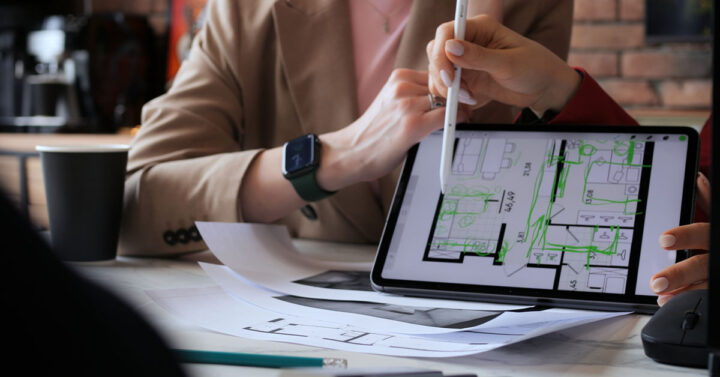

Assessing Individual Needs
Consider who will use the bathroom and their specific requirements. Consult healthcare professionals for tailored advice.
Creating a Functional Layout
Map out spaces for movement, storage, and fixtures. Focus on logical, user-friendly arrangements.
Choosing the Right Materials
Durable, non-slip, and easy-to-clean materials are key. Opt for tiles with a matte finish and avoid polished surfaces.
Balancing Aesthetics and Functionality
Accessibility doesn’t have to mean clinical. Combine sleek designs with functional features for a modern look.
Budgeting for Accessibility Features
Factor in costs for labour, materials, and specialized fixtures. Set aside a contingency fund for unexpected expenses.
Incorporating Smart Technology in Accessible Bathrooms
Smart technology can revolutionise bathroom accessibility, offering convenience and safety for users of all abilities.
Automated Lighting Systems
Motion-activated lights provide hands-free operation, reducing energy use and enhancing safety.
Voice-Controlled Fixtures
Voice commands can adjust water temperature, lighting, and more. These features are particularly helpful for those with limited mobility.
Temperature-Controlled Showers
Preset temperatures eliminate the risk of scalding. Many models allow customization via apps or smart devices.
Smart Mirrors and Storage Solutions
Mirrors with built-in lighting and anti-fog functions improve visibility. Smart storage keeps essentials within easy reach.


Cost Considerations for Accessible Bathrooms
Accessibility upgrades can range from affordable to high-end, depending on the features and materials chosen.
Estimating Costs of Key Features
Grab bars, non-slip flooring, and basic modifications are cost-effective. Larger renovations like curbless showers or smart technology add to the budget.
Affordable Solutions for Accessibility
Look for cost-effective options like portable ramps, adhesive grab bars, and DIY non-slip coatings.
Tips for Maximizing Value Without Compromising Quality
Shop around for competitive quotes and consider repurposing existing features where possible. Prioritize high-impact upgrades.
Funding Options and Rebates for Accessibility Renovations
Explore grants and assistance programs. Keep detailed records for applications and reimbursements.
Common Mistakes to Avoid in Accessible Bathroom Design
Steer clear of these common pitfalls to create a bathroom that truly works for everyone.
Overlooking Key Safety Features
Neglecting grab bars or non-slip surfaces can lead to accidents. Make safety a top priority from the start.
Ignoring the Importance of Compliance
Failing to meet standards can result in costly retrofits. Stay informed about relevant regulations.
Neglecting Aesthetics in the Design Process
Accessibility doesn’t mean sacrificing style. Choose finishes and fixtures that enhance the bathroom’s overall look.
Failing to Plan for Future Needs
Consider long-term usability. Features like adjustable counters and adaptable layouts can save money down the road.
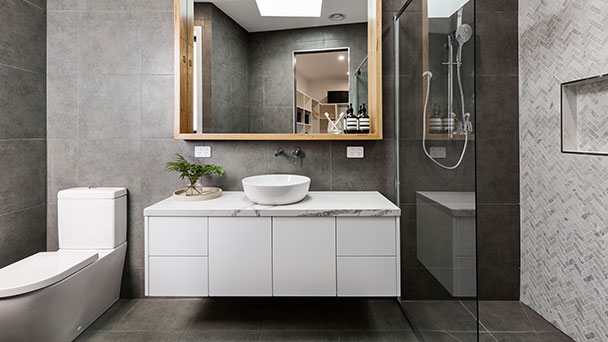

Examples of Accessible Bathroom Designs
Learn from these examples to inspire your project.
Innovative Designs for Small Spaces
Compact bathrooms can be functional with clever layouts and space-saving fixtures. Wall-mounted sinks and foldable shower seats are great options.
Luxury Accessible Bathrooms
High-end designs incorporate features like heated flooring, rainfall showers, and touchless technology, proving that accessibility can be elegant.
Transformations for Aging in Place
Retrofitting existing bathrooms for seniors often includes grab bars, shower chairs, and non-slip surfaces. These changes extend independence.
Custom Solutions for Unique Challenges
Every user’s needs are different. Examples include sensory-friendly lighting for those with autism or bariatric fixtures for larger users.
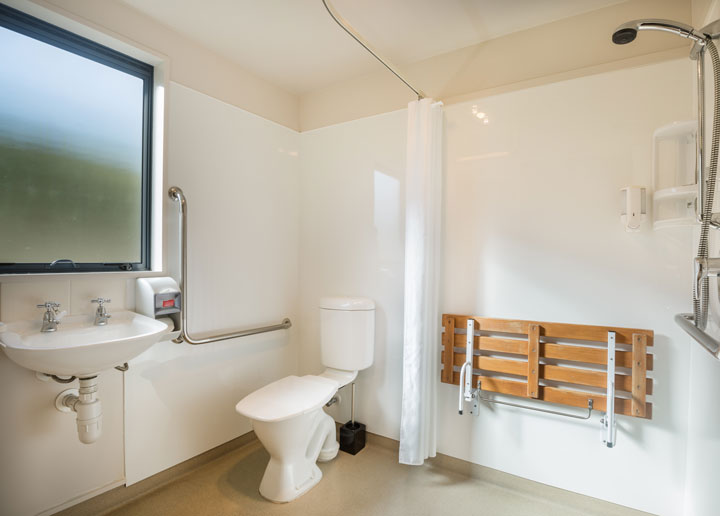

Why Work With Professionals for Accessible Bathroom Renovations
Hiring experts ensures your renovation meets both practical and aesthetic goals.
The Importance of Certified Designers and Builders
Certified professionals understand accessibility standards and can help avoid costly mistakes.
Benefits of Consulting Aging-in-Place Specialists
These specialists focus on long-term usability, ensuring your bathroom evolves with your needs.
How NuDesign Can Help You Create Your Ideal Accessible Bathroom
NuDesign’s expertise in accessibility and design makes it a trusted partner for creating inclusive, beautiful bathrooms.
Conclusion
Accessible bathroom design is about more than compliance; it’s about creating spaces where everyone feels comfortable and capable.
By combining thoughtful planning with expert guidance, you can achieve a bathroom that meets current needs and adapts for the future.

