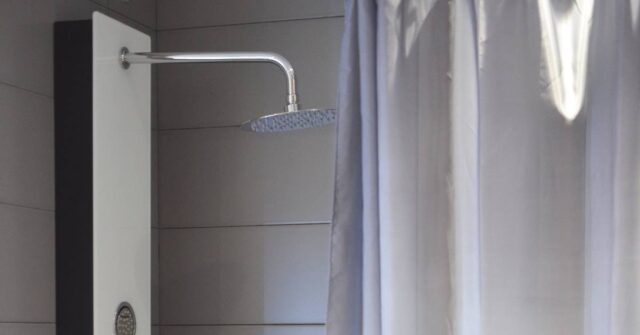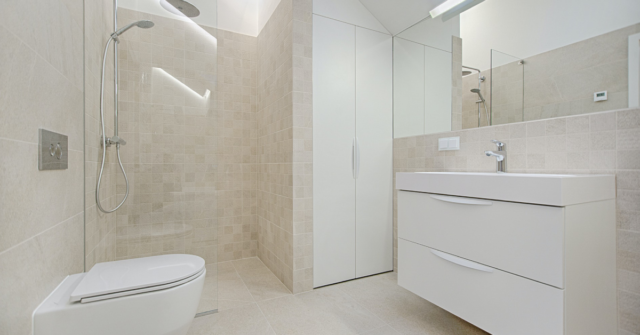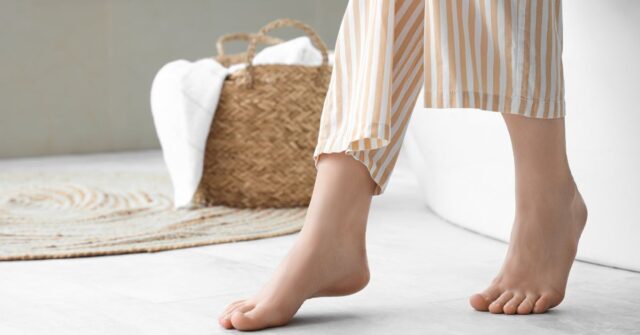Designing a wheelchair-accessible bathroom might seem like a big task, but it’s a game-changer for improving safety and independence.
This guide will walk you through every detail, from practical layouts to stylish finishes, to create a space that works for everyone.
Introduction to Wheelchair Accessible Bathroom Design
Accessible bathroom design combines functionality and inclusivity, creating spaces that cater to everyone’s needs.
By considering safety, usability, and aesthetics, these designs improve daily life for individuals with mobility challenges and their families.
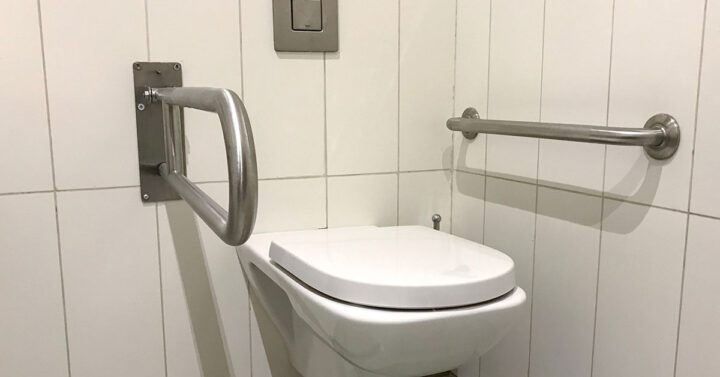
Why Accessibility in Bathrooms Matters
Bathrooms are essential spaces, but they can be tricky for individuals with mobility challenges.
Accessible bathrooms make daily tasks safer and less stressful. It’s about more than convenience- it’s about dignity and independence.
The Growing Need for Accessible Designs in Modern Homes
As Australia’s population ages and awareness grows around mobility needs, accessible bathroom designs are becoming a standard feature in renovations and new builds.
Adding accessibility isn’t just thoughtful; it’s smart planning for the future.
Who Benefits From Accessible Bathrooms?
Accessible bathrooms aren’t just for wheelchair users. They’re beneficial for elderly family members, children, and even people recovering from injuries.
Everyone appreciates features like grab bars and slip-resistant floors!
Understanding the Basics of Accessibility
Accessibility starts with understanding the needs of diverse users and creating solutions that prioritise ease of use.
By adhering to best practices and universal design principles, bathrooms can become inclusive spaces for all.

What Makes a Bathroom Wheelchair Accessible?
An accessible bathroom prioritises space, safety, and ease of use. It includes features like wider doors, barrier-free showers, and user-friendly fixtures.
These elements make the bathroom safer and more comfortable for people with varying needs.
Key Principles of Universal Design
Universal design is about creating spaces that work for everyone, regardless of age or ability.
It focuses on flexibility, simplicity, and functionality, ensuring the bathroom is not only accessible but also inviting for all users.
Overview of Australian Accessibility Standards
Australian Standard AS 1428.1-2009 outlines the key requirements for accessible bathrooms.
These include specific measurements for door widths, turning spaces, and fixture heights to ensure ease of use for wheelchair users.
Planning Your Wheelchair Accessible Bathroom
Thoughtful planning is essential for designing a wheelchair-accessible bathroom.
This involves assessing current limitations, setting priorities, and consulting experts to ensure the final design is both functional and visually appealing.
Assessing Your Current Bathroom Layout
Start by examining your bathroom’s size, doorways, and existing fixtures. Identify any obstacles, such as tight spaces or raised thresholds, and think about which features need modification or replacement.
Choosing the Right Layout for Accessibility
An ideal layout includes open floor space for easy maneuvering, clear paths to fixtures, and thoughtful placement of safety features. Avoid clutter and prioritise functionality without compromising style.
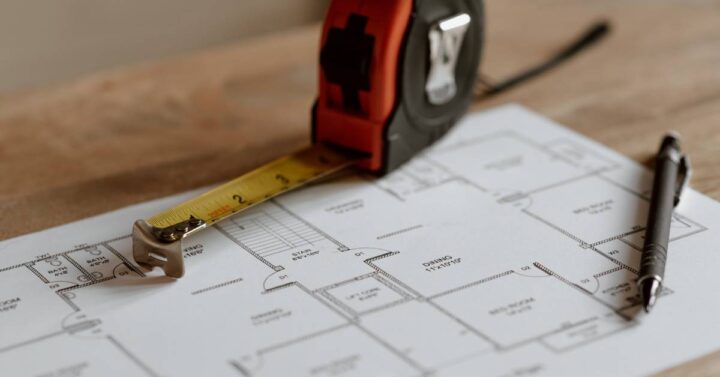
Working With Professionals for the Best Results
Hiring experienced contractors ensures the design meets Australian standards and is built to last. A skilled team can help you turn your ideas into a practical and stylish reality.
Key Dimensions and Space Requirements
Getting the dimensions right is crucial in an accessible bathroom. From door widths to fixture placement, precise measurements ensure the space is functional and easy to navigate for wheelchair users.
Standard Door Widths and Entryway Clearances
Doors should be at least 820 mm wide to accommodate most wheelchairs. Consider sliding or pocket doors for a seamless entry, especially in smaller bathrooms.
Maneuvering Space for Wheelchairs
A minimum turning space of 1.5 meters in diameter is crucial for wheelchairs. This allows users to navigate easily without feeling cramped.
Recommended Measurements for Fixtures
Position sinks at a height of 850-900 mm with a clear space underneath for wheelchair access. Toilets should be 460-480 mm high, and grab bars should be installed 800-810 mm from the floor.
Accessible Fixtures and Features
Fixtures are the backbone of any accessible bathroom. Choosing the right sinks, showers, and safety features ensures the space meets the unique needs of all users while maintaining style and functionality.
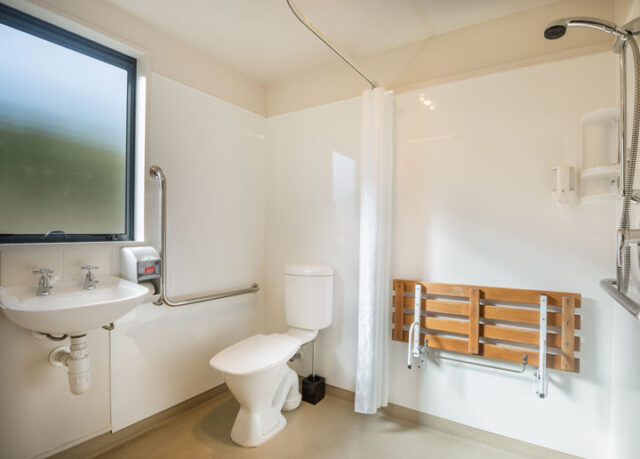
Toilets: Height, Placement, and Accessibility
Install toilets at a comfortable height and leave at least 900 mm of clear space on one side for wheelchair transfers. Add a backrest and accessible flush mechanisms for added comfort.
Sinks and Vanities: Roll-Under Designs and Features
Choose a sink with ample space underneath for wheelchair users to roll closer. Lever or sensor-operated faucets are ideal for easy operation.
Shower Solutions: Curbless Showers, Benches, and Handheld Fixtures
Curbless showers eliminate barriers and improve access. Add a sturdy bench or fold-down seat, and include a handheld showerhead mounted on an adjustable rail for flexibility.
Bathtubs: When and How to Include Them
If you need a bathtub, look for models with a door or side access. These designs make bathing safer and more comfortable without compromising on relaxation.
Grab Bars and Handrails: Placement and Installation
Place grab bars near the toilet, shower, and tub. They provide extra support and help prevent falls, making the bathroom safer for everyone.
Flooring and Wall Considerations
Flooring and walls play a significant role in both safety and aesthetics. Selecting the right materials ensures durability, ease of maintenance, and enhanced usability for all users.
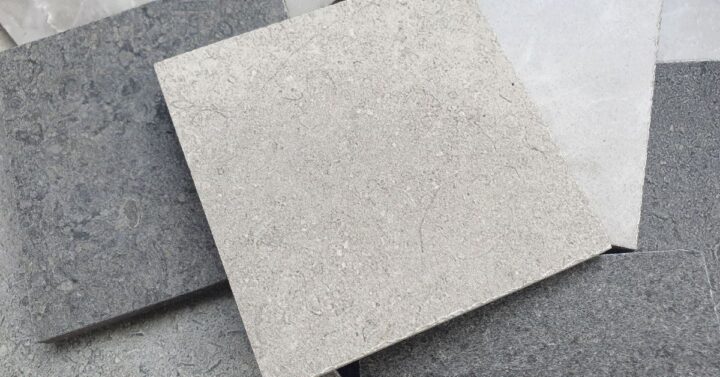
Non-Slip Flooring Options for Safety
Non-slip tiles, textured vinyl, or rubber flooring are excellent choices for an accessible bathroom. They reduce the risk of slips while being easy to clean and maintain.
Waterproofing and Easy Maintenance of Wall Materials
Use waterproof wall panels or ceramic tiles for durability and ease of cleaning. These materials also add a polished, modern look to your bathroom.
Using Colour and Texture for Enhanced Visibility
High-contrast colours between walls and fixtures improve visibility for users with low vision. Textured surfaces can also help identify different areas of the bathroom by touch.
Lighting and Ventilation
Proper lighting and ventilation enhance the safety and comfort of accessible bathrooms. Thoughtful choices in these areas contribute to a space that is both functional and inviting.
Bright and Adjustable Lighting Solutions
Good lighting reduces shadows and enhances safety. Use dimmable LEDs or motion-sensor lights for convenience, especially during nighttime use.
Ventilation Systems to Control Humidity and Mould
Install a powerful exhaust fan to keep humidity levels low. This helps prevent mould growth, ensuring the bathroom stays fresh and healthy.
Incorporating Natural Light Into Your Design
Skylights or frosted windows bring in natural light without compromising privacy. They create a bright, welcoming atmosphere while reducing energy use.
Incorporating Technology in Accessible Bathroom Design
Technology is revolutionising accessible bathroom design, offering solutions that improve convenience, safety, and functionality. From smart features to emergency systems, the options are impressive.
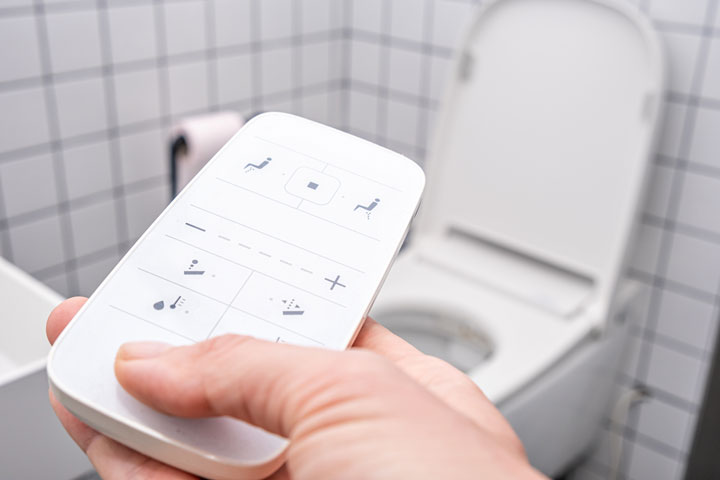
Smart Fixtures and Automated Features
Smart toilets, touchless faucets, and voice-controlled lighting are becoming popular in accessible bathrooms. These features enhance convenience and usability for all.
Height-Adjustable Sinks, Counters, and Mirrors
Adjustable fixtures allow customisation for different users. They’re particularly useful in shared spaces where accessibility needs vary.
Safety Enhancements Through Technology
Devices like emergency call buttons and fall detectors add an extra layer of security, giving users and their families peace of mind.
Blending Functionality With Style
Accessible bathrooms can combine practicality with modern aesthetics. By blending function and design, you can create a space that feels inclusive and looks stunning.
Modern Design Trends for Accessible Bathrooms
Accessible bathrooms can be both functional and beautiful. Current trends include sleek grab bars, frameless shower screens, and minimalist designs.
Choosing Stylish and Functional Fixtures
Look for fixtures that combine practicality with modern aesthetics. Matte black finishes, brushed nickel, and chrome are popular choices.
Examples of Beautiful Accessible Bathroom Designs
From Scandinavian-inspired minimalism to luxurious spa-like retreats, there are countless ways to make an accessible bathroom visually stunning.
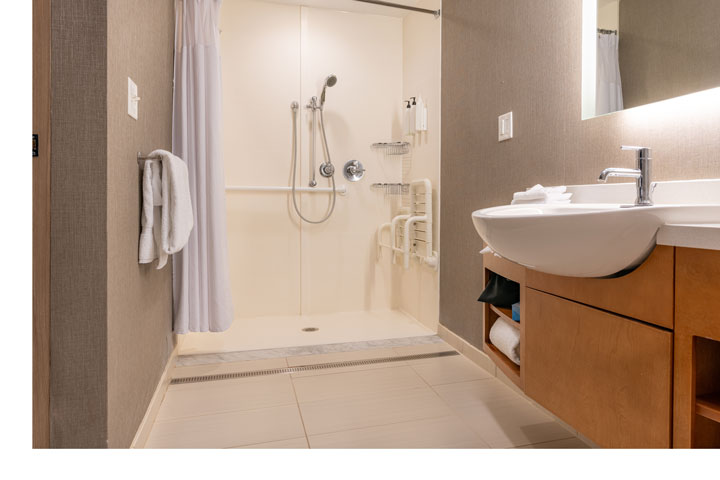
Cost and Funding for Accessible Bathroom Renovations
Budgeting for an accessible bathroom renovation requires careful planning. Fortunately, various funding options are available to help make these essential upgrades more affordable.
Understanding the Costs Involved
The cost of an accessible bathroom renovation typically ranges from $10,000 to $30,000, depending on the scope of work. This includes fixtures, labour, and materials.
Funding Options and Grants in Australia
Various government programs and local grants are available to help cover renovation costs. Research eligibility requirements to access financial assistance.
How the NDIS Can Support Your Renovation
The National Disability Insurance Scheme (NDIS) offers funding for home modifications, including accessible bathrooms. Contact your planner to discuss your needs.
Common Mistakes to Avoid
Avoiding common mistakes during the planning and construction phases can save time, money, and frustration. Learn from others to ensure your bathroom is both functional and stylish.
Overlooking Essential Accessibility Features
Don’t skimp on critical features like grab bars or adequate space. These elements are non-negotiable for safety and functionality.
Compromising on Quality Materials
While it may be tempting to cut costs, investing in durable materials pays off in the long run. Cheap options can lead to frequent repairs and replacements.
Failing to Plan for Future Needs
Think long-term when designing your bathroom. Features like wider doorways and adjustable fixtures may not be essential now, but could be in the future.
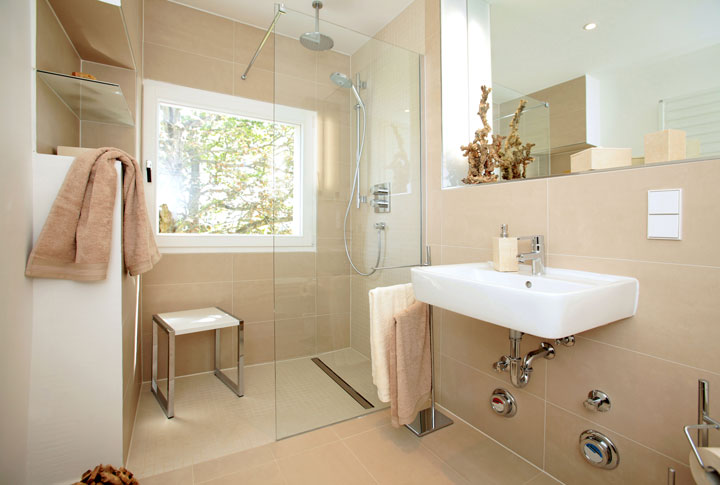
Step-by-Step Guide to Executing Your Renovation
Executing a successful renovation requires planning, coordination, and attention to detail. Follow these steps to transform your bathroom into an accessible haven.
Setting Goals for Your Accessible Bathroom
Identify your priorities, whether it’s creating more space, adding safety features, or improving usability. Clear goals help streamline the renovation process.
Collaborating With Designers and Builders
Work closely with professionals to bring your vision to life. Their expertise ensures the bathroom is both functional and compliant with standards.
Managing Timelines and Budgets
Plan a realistic timeline and budget to avoid unexpected delays or costs. Include a buffer for any surprises during the renovation.
Frequently Asked Questions
Many people have questions about accessible bathroom renovations. Here are some of the most common inquiries, along with helpful answers.

What Are the Must-Have Features in an Accessible Bathroom?
Essential features include grab bars, non-slip floors, wider doorways, and barrier-free showers. These elements improve safety and accessibility.
Can a Small Bathroom Be Made Wheelchair Accessible?
Yes, even small bathrooms can be adapted with careful planning. Focus on space-saving solutions like wall-mounted sinks and sliding doors.
How Do I Ensure My Bathroom Meets Australian Standards?
Consult the AS 1428.1-2009 guidelines and hire professionals familiar with accessibility requirements. They’ll help you design a compliant and functional space.
Conclusion
Creating a wheelchair-accessible bathroom combines functionality, safety, and style.
With thoughtful planning and attention to detail, you can craft a space that meets everyone’s needs while adding value to your home.
Start your journey today and make life easier for your loved ones.


